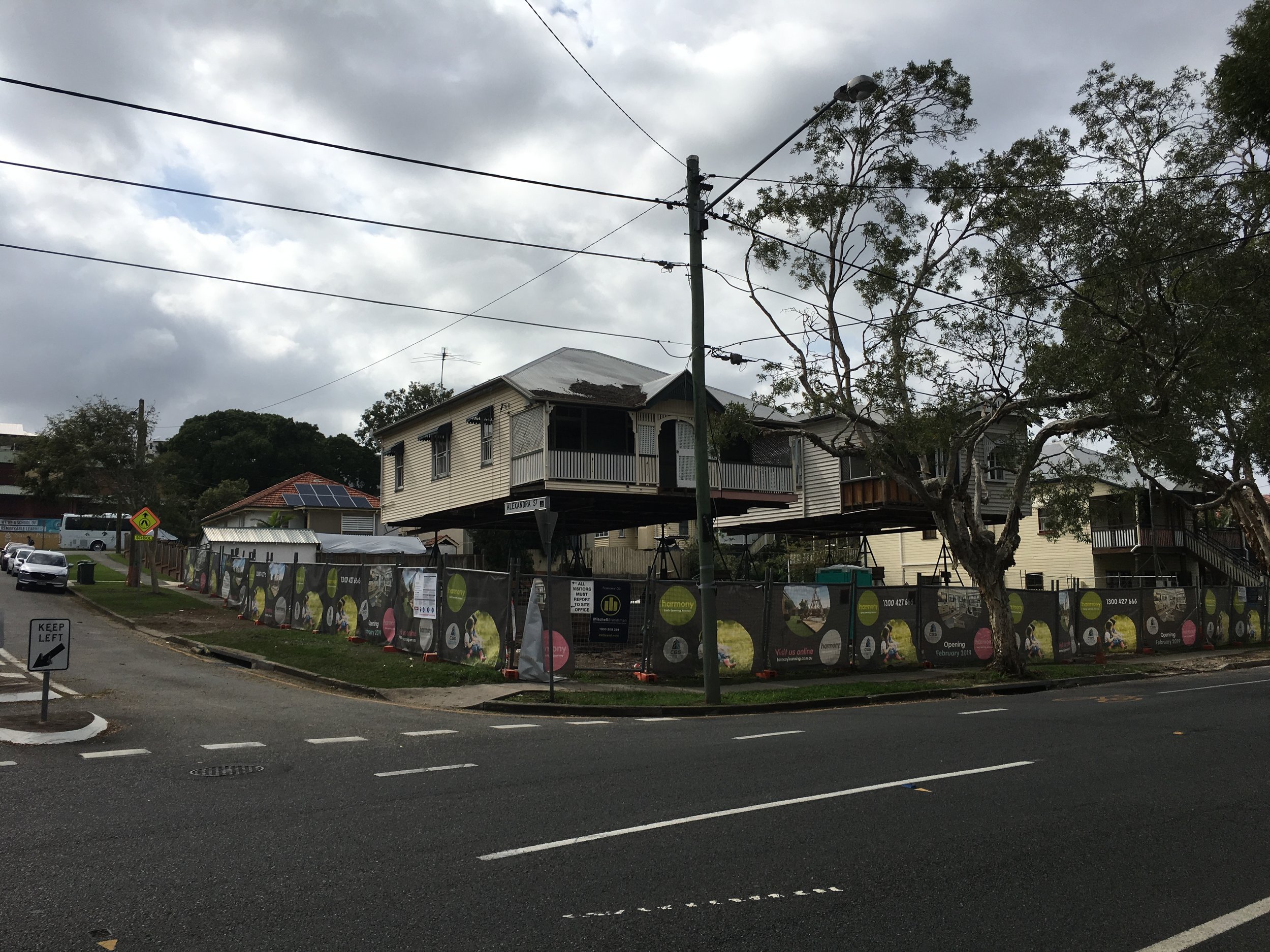A house on stilts
Vernacular architecture reflects its location. It embodies the locally available materials, skills of the local workforce, social factors and climate. It’s the physical manifestation of it’s people.
I live in the sub tropics and the regional architecture reflects this. Typically built from timber and tin, the structures are light and airy and orientated to capture breezes and the winter sun while providing shade and shelter from the harsh summer sun and tropical rain.
The predominant architecture in and around the inner city was built between 1880 - 1940. While the majority of this building stock is visually appealing it often doesn't fulfil the needs of the modern family. Despite Australia’s vast area the majority of us live in an urban environment where space is at a premium and land value is constantly rising. Land isn’t the only thing rising. When more space in needed rather than move out of the city to a suburb it has been common practice to ‘raise’ a house and build in underneath. This is relatively straight forward when your house is a glorified shed. If you want to follow along this page can be found here :www.littlebuildingco.com/the-back-of-an-envelope







